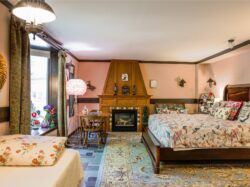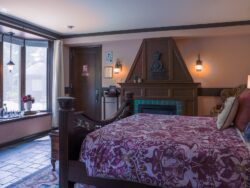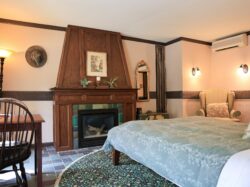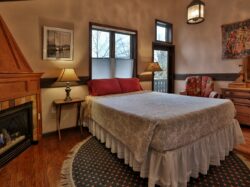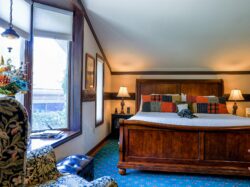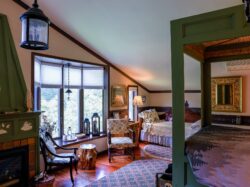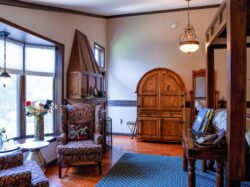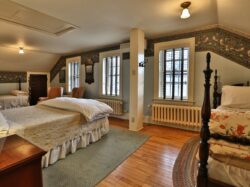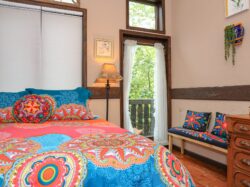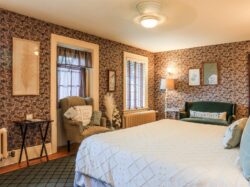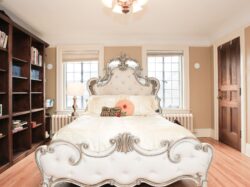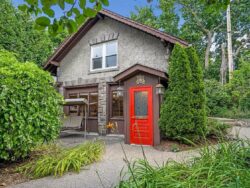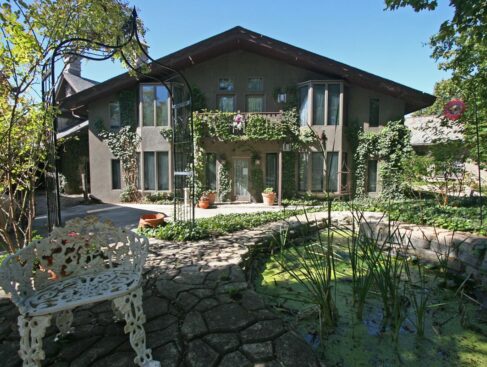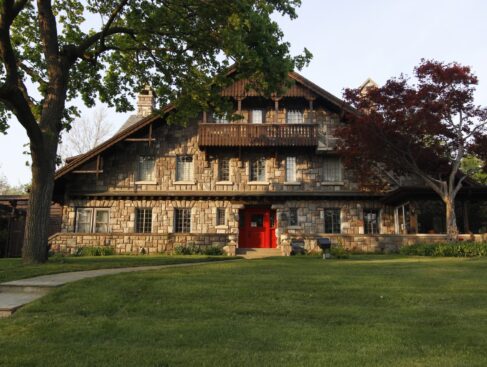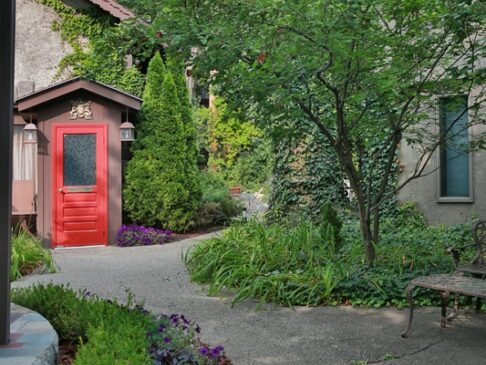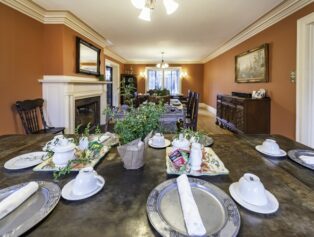Guest Room Summary
With over 11 distinct and wonderfully decorated rooms that are varied sizes and style, we are confident that your stay here at Stone Chalet Bed and Breakfast will be memorable.
Guest Room Locations
Stone Chalet is a complex of four building with the Swiss style stone chalet main house as the anchor and the namesake. There are three guest room in the main house. The Parsonage is connected to the main house through the back door and has seven guest rooms. The Carriage House is in the back of the property and stands alone. Walk to the right past the Parsonage on the path off of Berkshire to get to the Carriage House. The Event Hall is on Berkshire and is used for social gatherings. Guest rooms are TV free. Please use the free WiFi to stream to your own device.
RESERVE THE ENTIRE COMPLEX
You can reserve the entire complex for two or more nights for a special event such as a wedding, family reunion, business meeting or retreat. Plan your event with us. Use this link to schedule a tour or discuss by phone.
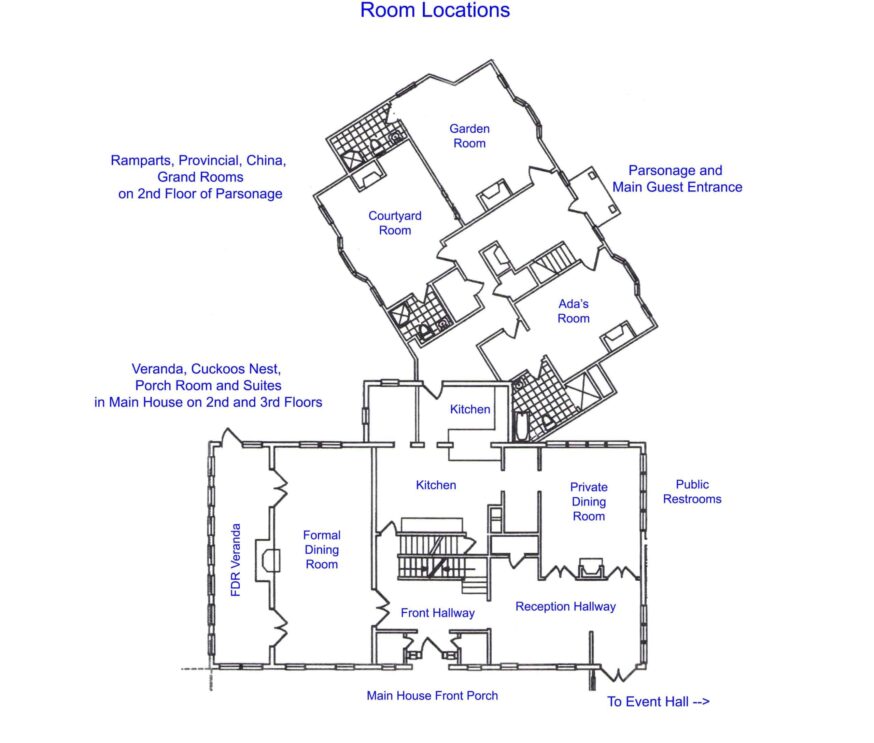
Parsonage
The Parsonage (manse) was built for the first minister of the Unitarian Church in 1948 and later used as meeting space, class rooms and a nursery.
This building has had many revisions and currently holds seven guest rooms, three on the first floor and four on the second.
It has a cozy entry lobby, central fireplace and seating area with a guest Keurig, tea service and a small refrigerator in the hall near the kitchen.
Main House
The chalet or main house is the original building on the property and was built in 1917 for Dr. Dean Myers and family.
The house is approximately 5600 square feet above ground and has three guest rooms or two suites as well as the innkeepers quarters.
There are two stairways in the main house including a servants staircase. Please do not use these unless you'd like to help clean.
Carriage House
The Carriage House is a free standing structure with the original slate roof at the back of the property. Its entrance opens to the Gazebo Garden.
The first floor has lots of windows and a sitting area with a table and chairs for meeting or dining.
When you come to the red front door you'll notice the sign on it says Tea House. The back door reads Three Bears Cottage. The prior owner had a sense of whimsy.
Here are some of the other rooms in the house you may use such as the Formal Dining Room for breakfast.
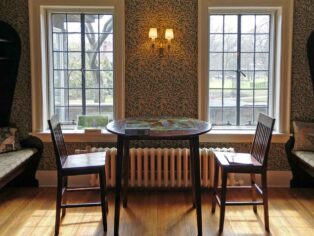
Enjoy this sitting area in the front of the main house. Here the cell phone reception seems to be a bit better.
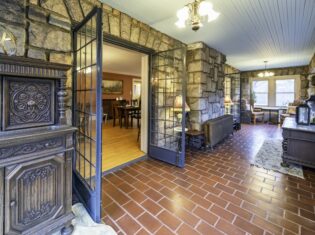
Side porch off the main dining room surrounded by windows. Sit at the table and two chairs up front to relax or study.

